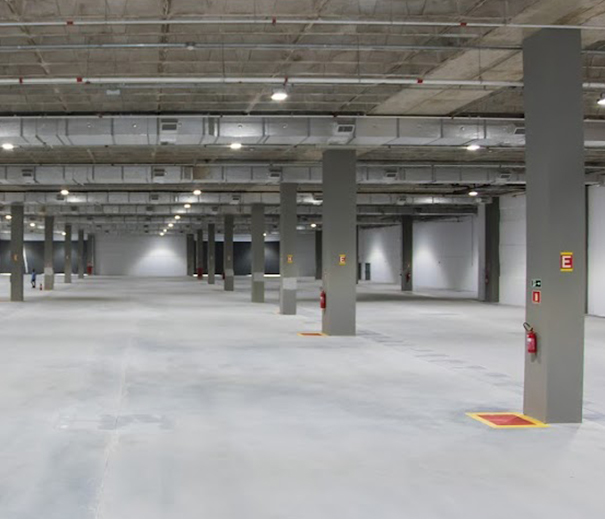
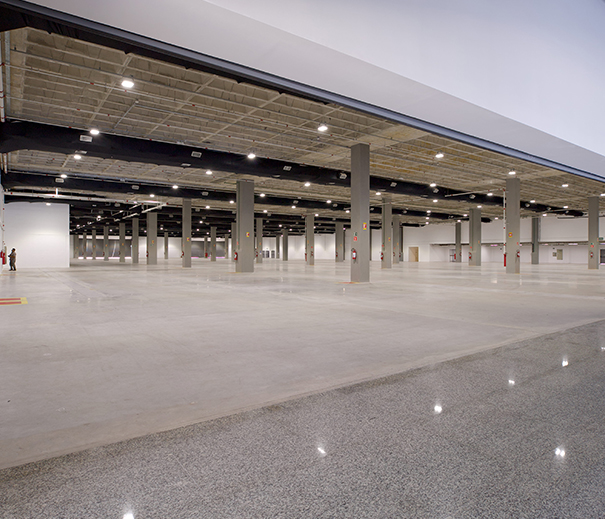
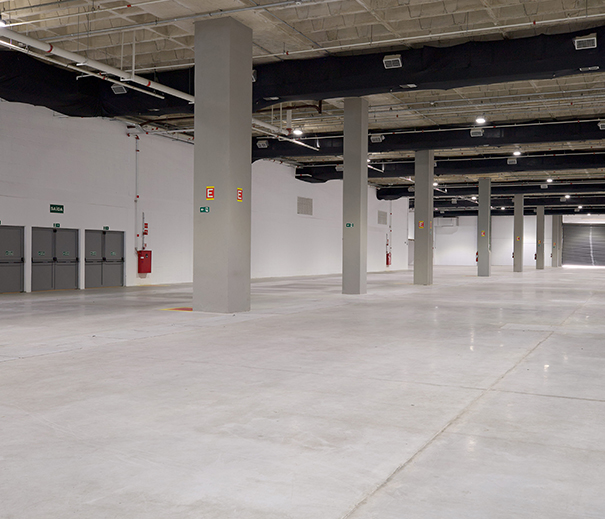
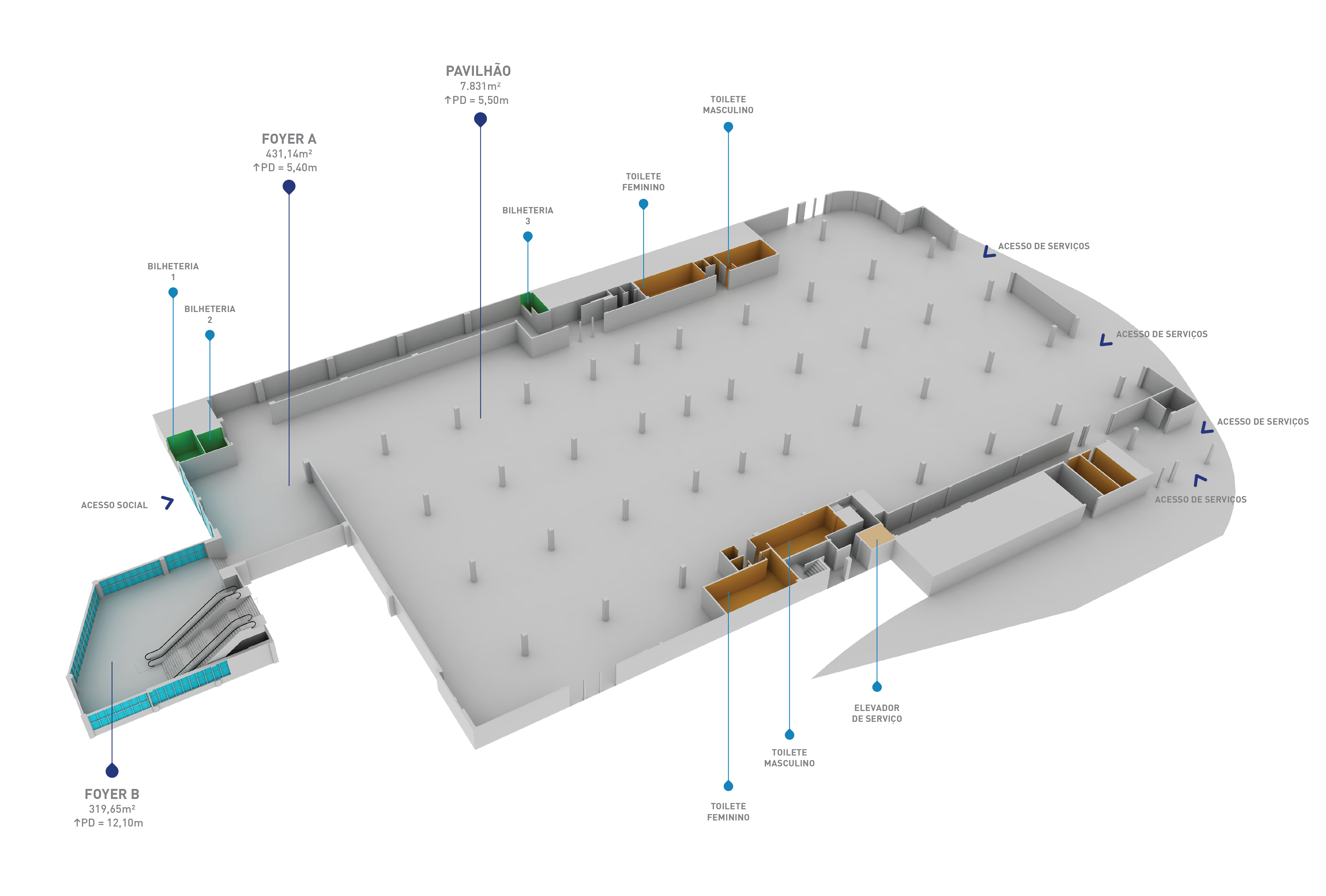
Stage of great encounters and business
Our Expo Center offers the infrastructure so that your event has a high operational performance.

Climate-controlled space
with 8 thousand m²

Independent or integrated access options
Ideal to value the experience of your public
A charming environment to held meeting, training, and small scale events.

4 rooms that can
accommodate up to
600 people

Foyer with
300 m²
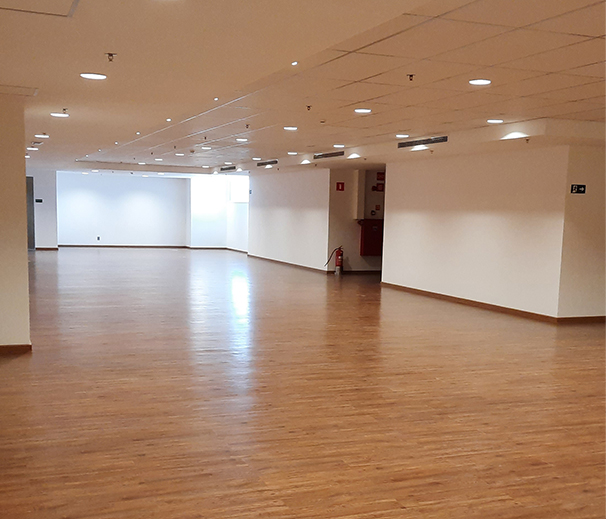
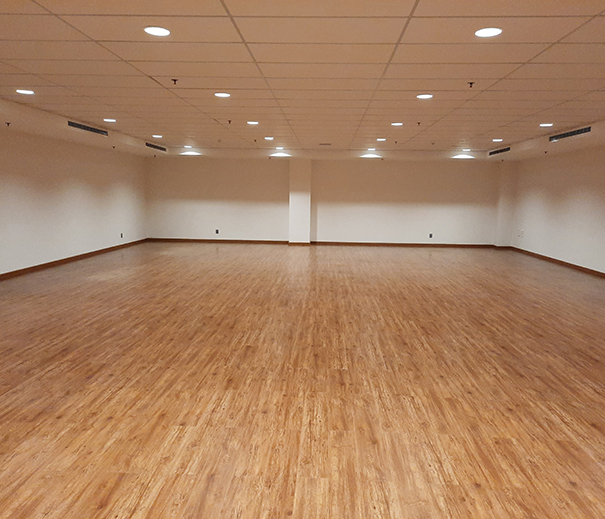
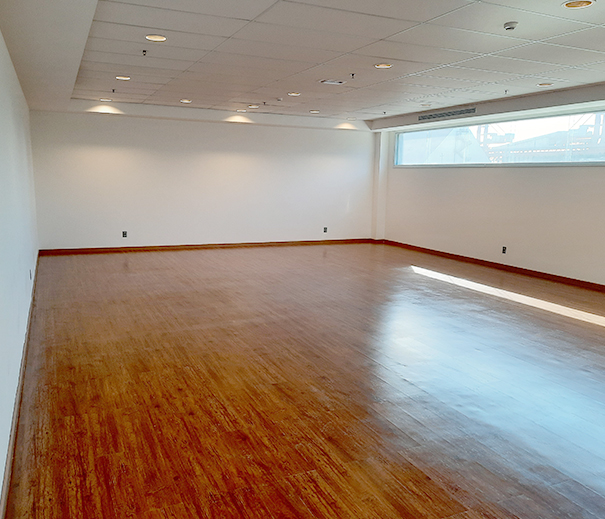
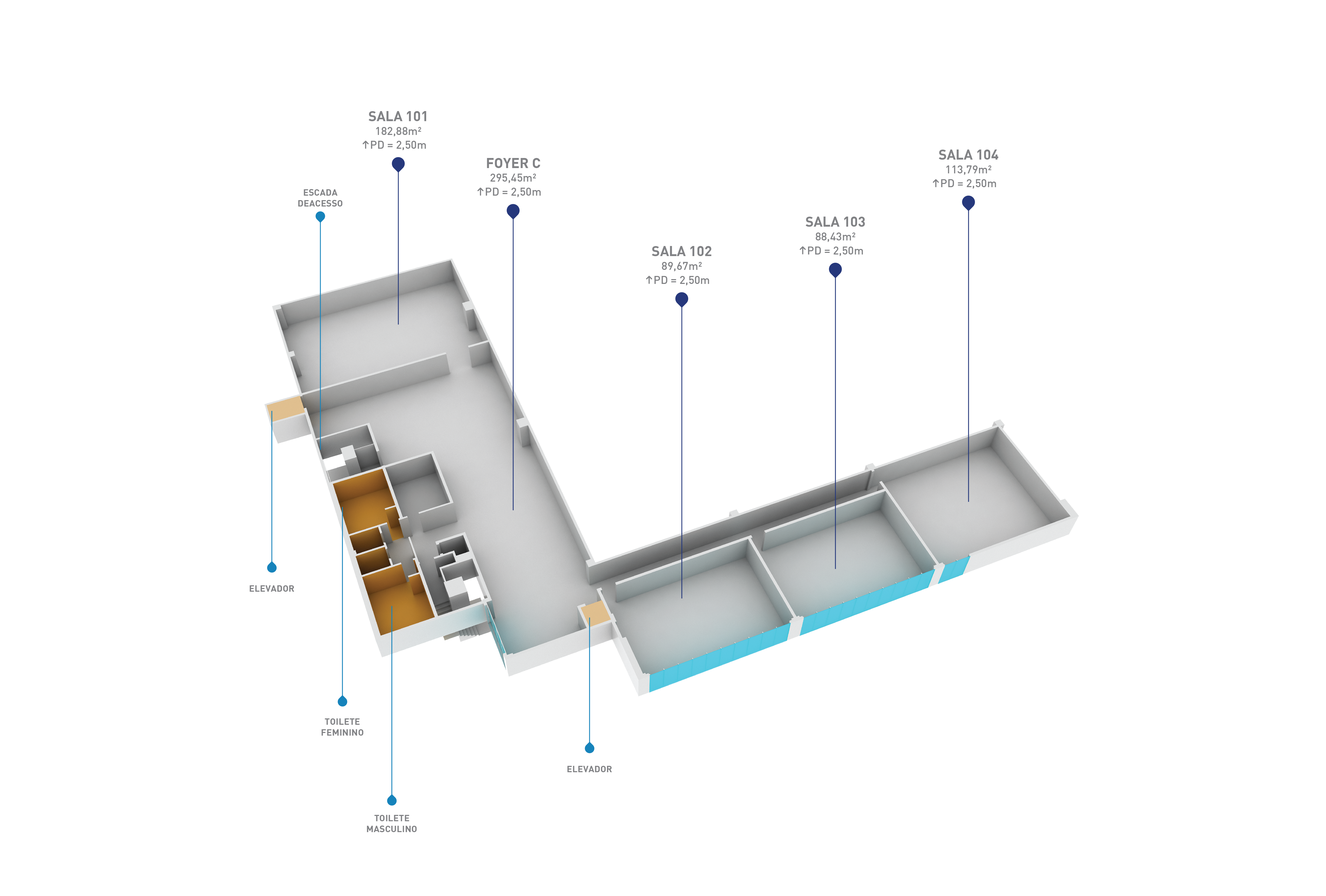
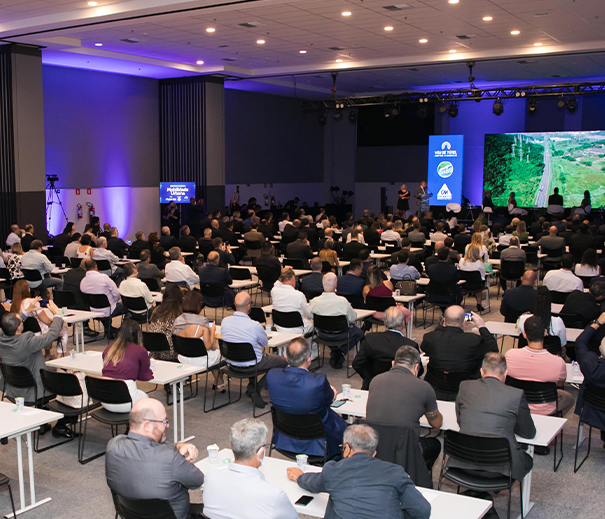
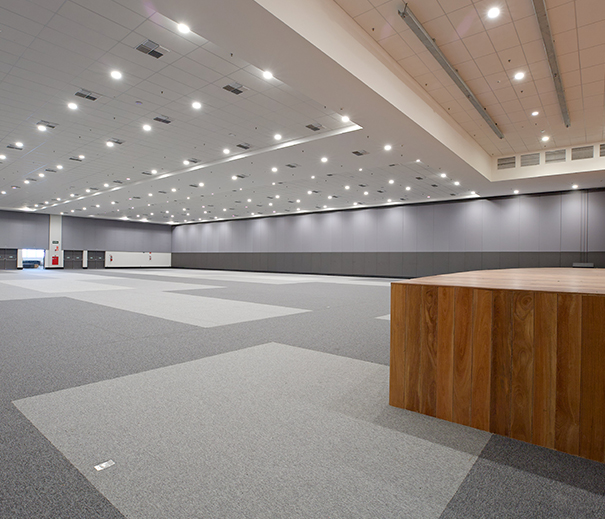
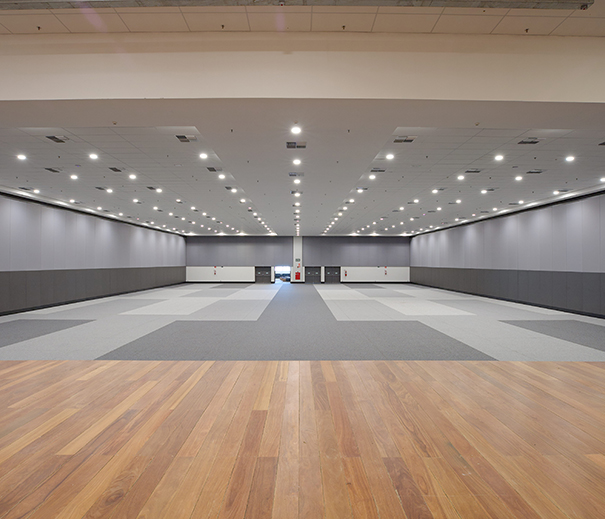
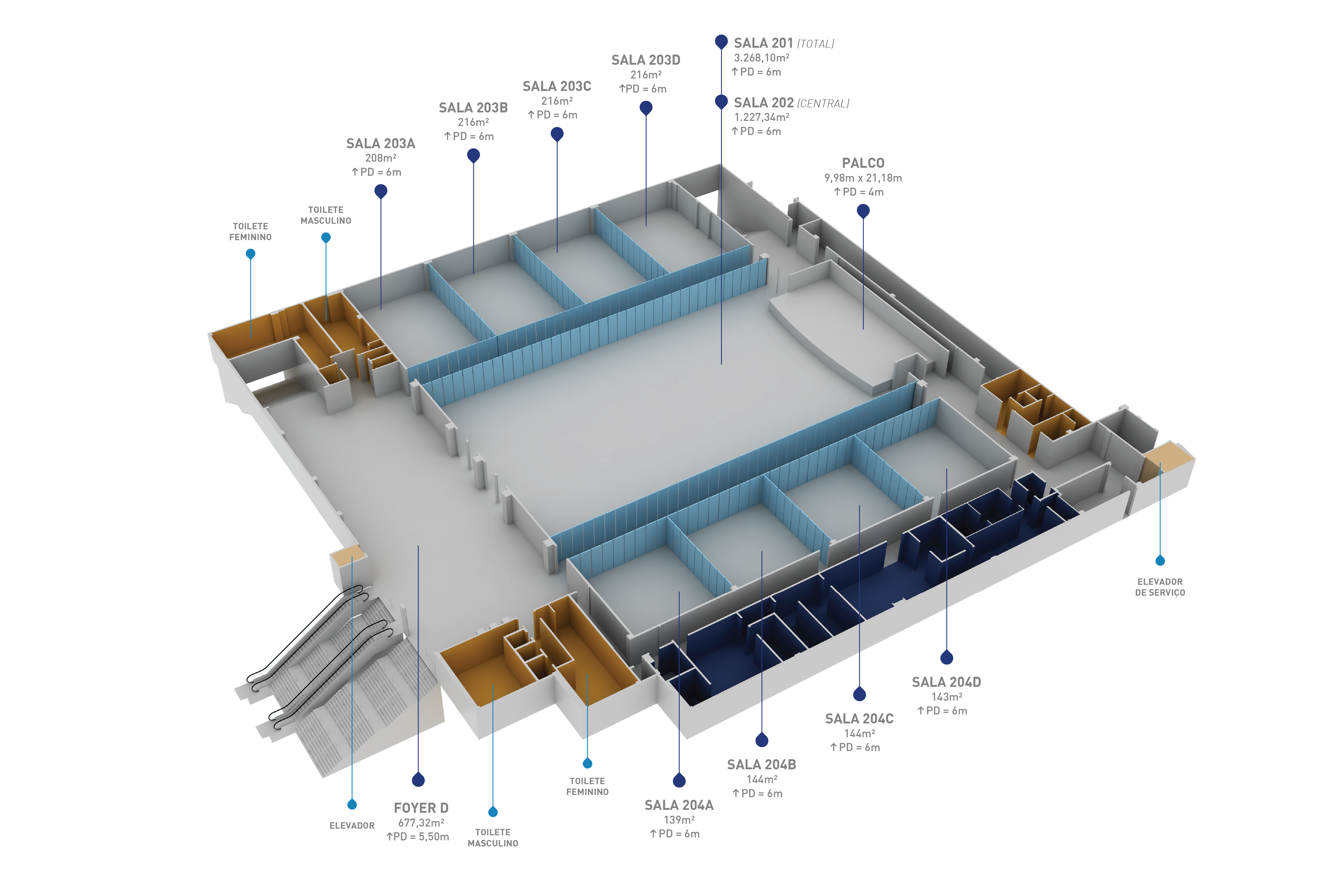
Modular rooms that can fit different formats
Auditorium with a 200m² raised stage that can be divided into up to 9 rooms.

Capacity for
more than
3,400 people

Foyer with
700 m²
With extensive operations
in the global market, GL events Live
is specialized in the design,
production and supply of solutions
for events.
Add value to your event, creating memorable experiences with our advertising spaces and our
Food & Beverages menu.