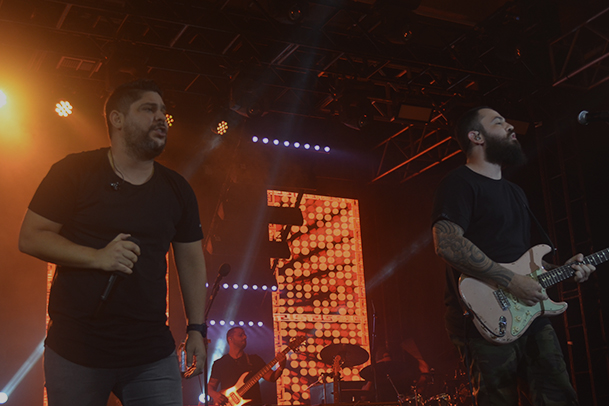
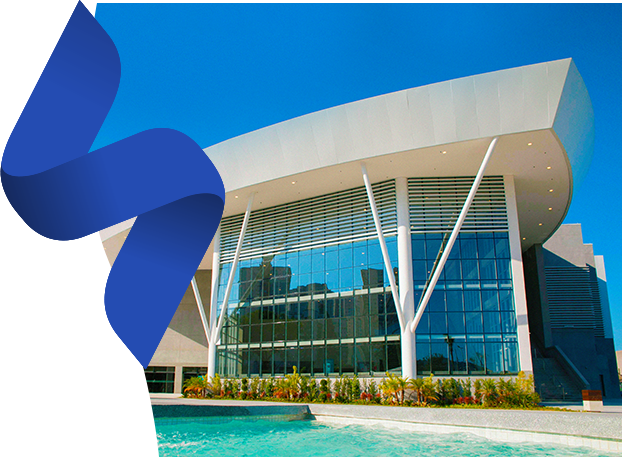
Complete structure, solutions for events and competitive features to organize the best possible experience.
All this and more you find at the Santos Convention Center.

Complete structure, solutions for events and competitive features to organize the best possible experience.
All this and more you find at the Santos Convention Center.
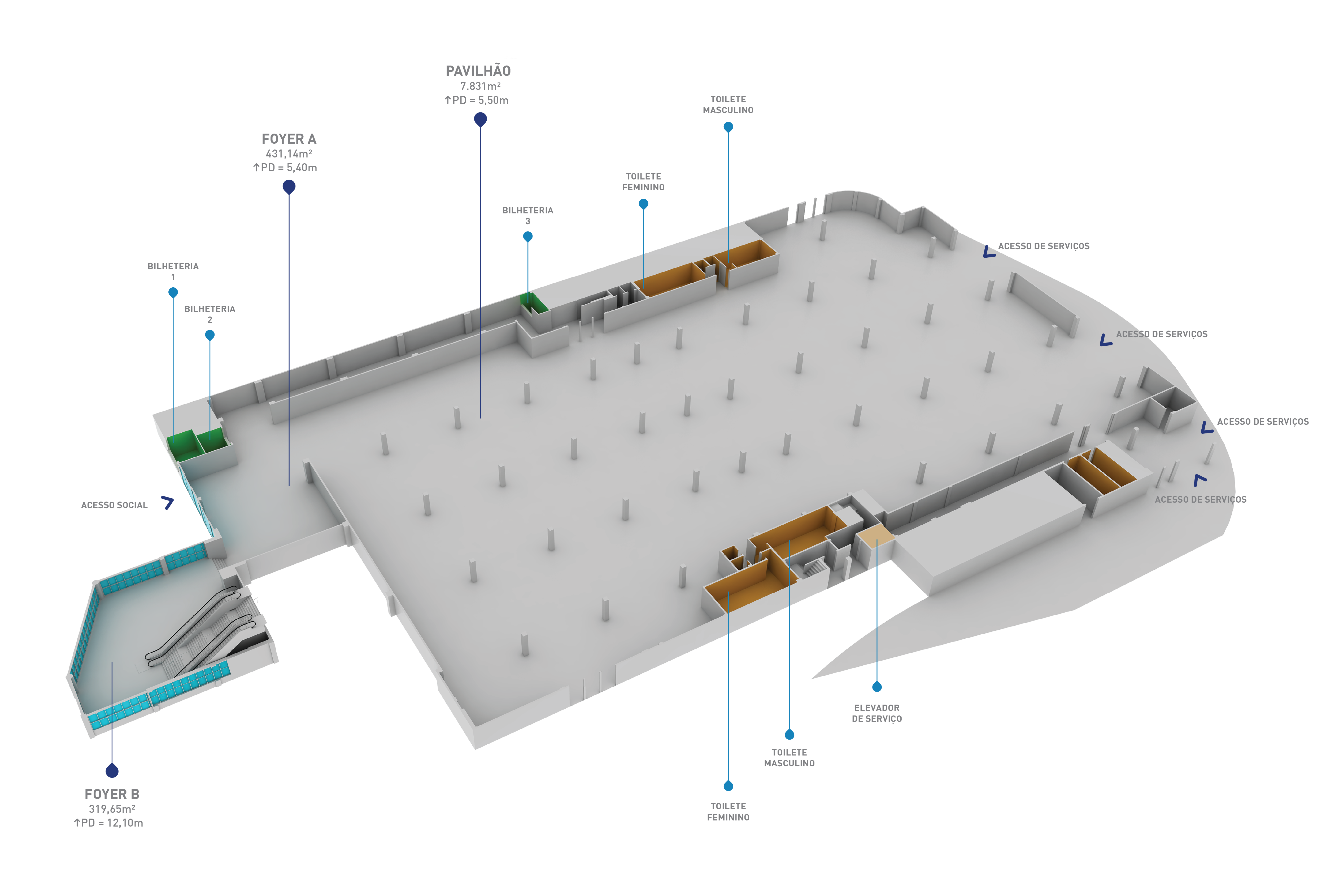
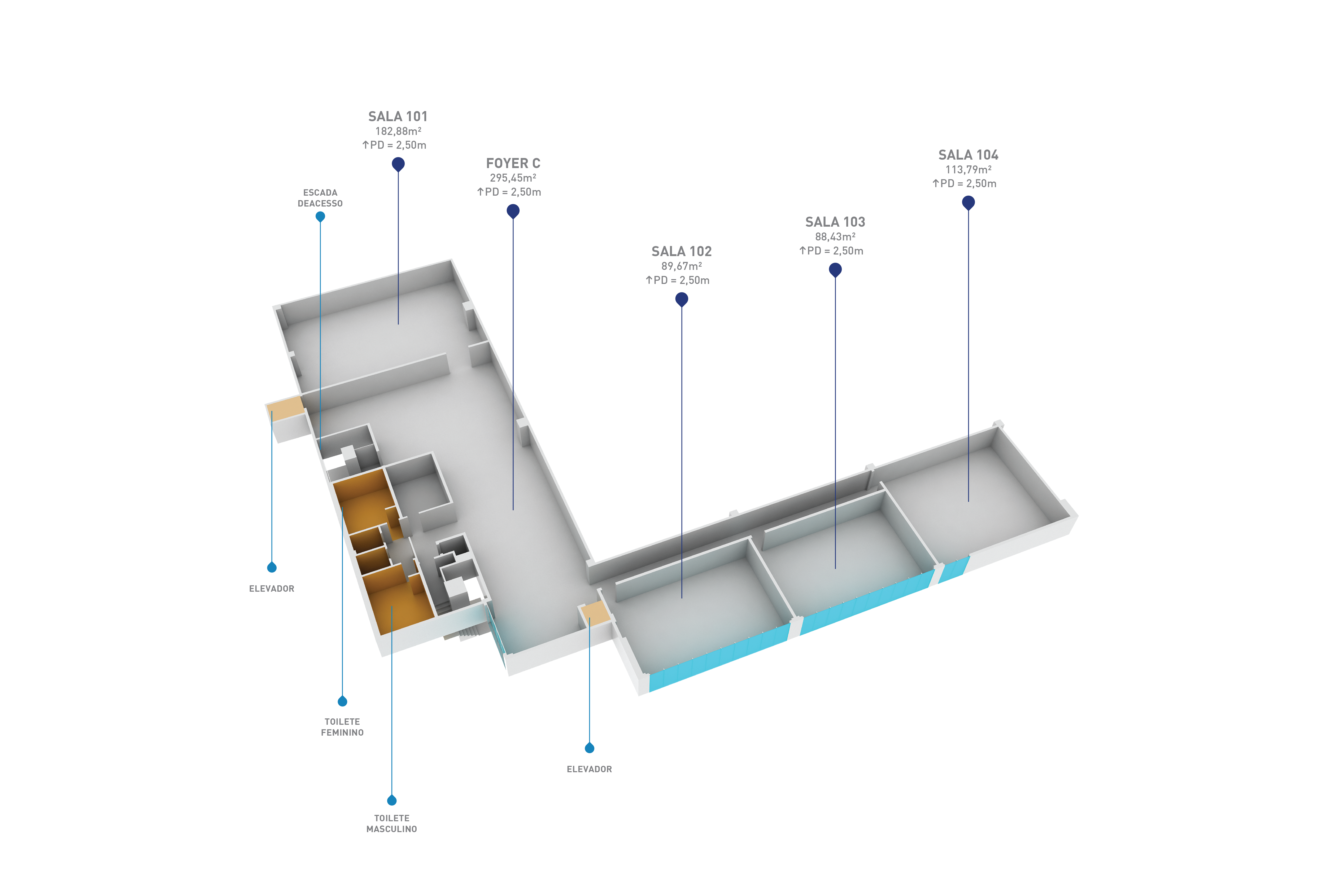
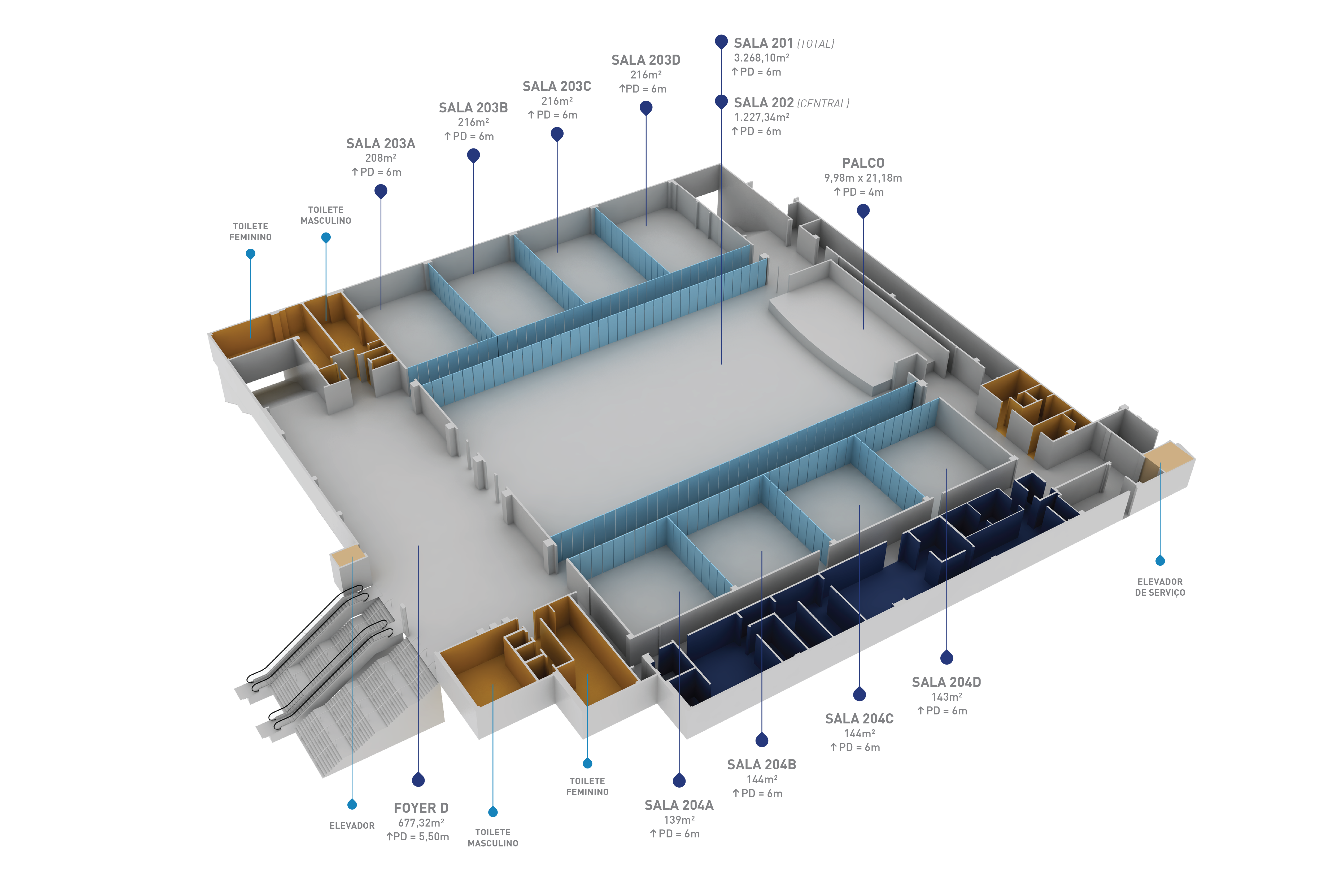
With a total area of more than 32 mil m², Santos Convention Center is the right choice for organizers who look for a modern and versatile destination, capable of hosting all types and formats of events.

Parking lot
and Helipad

High impact media
for Merchandising

Large variety of
Food & Beverages

Modular dressing
rooms for your needs
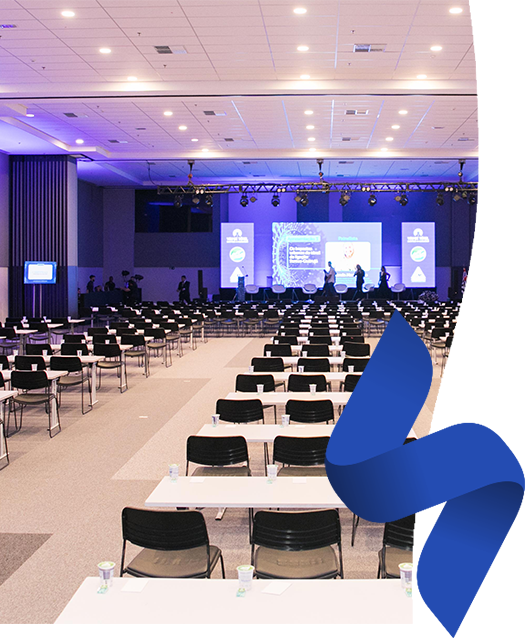

Here the organizer can find various capabilities and solutions for events, with the specialized support of GL events Live from the beginning to the end of each project.

Stands

Scenography

Furniture
Rental

And much
more!